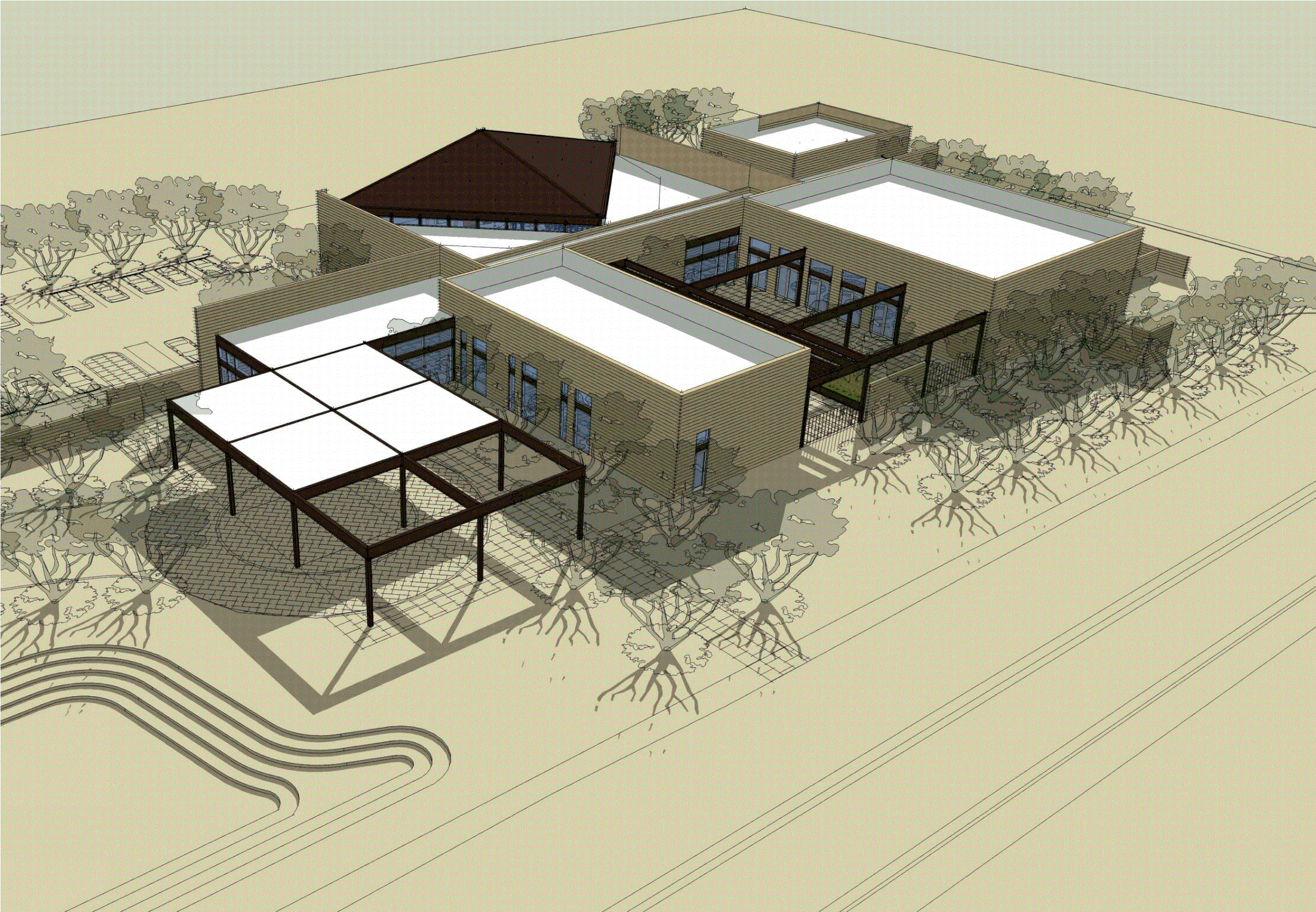








PROJECT DESCRIPTIONS
congregation beth Tefillah
Smithfield Construction with Berkelhamer Architects, 2017
The Beth Tefillah Congregation, Hebrew for "House of Prayer," has grown to 300 families since it's founding in 2010. The 16,000 square foot synagogue will house a sanctuary, mikvah, classrooms, banquet hall, and kitchen, creating a congregational home that serves members at all stages of life.
Broadmoor Baptist Church
with All Pro Sound, 2016
Broadmoor Baptist Church's latest addition is a space for contemporary worship and use as a banquet room. Post-construction, the church is updating the AV system and acoustics. The octagonal shape of the room created unhelpful reflection patterns leading to a creative design process using computer modeling.
Riverwalk Amphitheater
Merriman Associates Architects, 2017
With a program of outside music shows, community drama and music performances, graduations, and other community events, the Amphitheater is the central focus of the Riverwalk Development. Of particular importance is being a good neighbor to residents within the development and adjacent neighborhoods. Environmental noise measurements and a noise propagation study using SoundPLAN were performed as part of the scope.
Sunset Ridge School
Wight & Co., 2017, pending LEED Gold
District 29 is updating its middle school campus with a new building, playground, and indoor and outdoor sports facilities. The school will present their full-range of music and drama performances in the auditorium, as well as using the flat floor configuration for fundraising galas and receptions. The auditorium can be opened into the commons to increase capacity to accommodate all-school assemblies and graduations.
Entrada Amphitheater
Merriman Associates Architects, 2016
Entrada is a multi-use development with a hotel, retail, restaurants, and single-family residences. The Amphitheater is adjacent to restaurant row, the wedding chapel, and reception hall. Outside music performances and community activities are the anticipated uses. Environmental noise measurements and a noise propagation study using SoundPLAN were performed as part of the scope
Geva Theater Center
Clark Patterson Lee, 2013
As part of a multi-phase building renovation funded in part by DASNY, the 552-seat Elaine P. Wilson Mainstage received ADA and acoustic upgrades. Using data from previous testing, a CATT model was developed to refine the location and angles of new reflecting surfaces to improve speech intelligibility and clarity to match the well-loved visual intimacy of the space.
World Expo 2017
Adrian Smith + Gordon Gill Architects, 2017
The 3000-seat Congress Hall will be the location of the opening and closing plenary sessions for the World Expo 2017. The dramatic curves of the interior of the hall required computer modelling to locate sound absorbing materials to meet the ISO standard for the Speech Transmission Index (STI) of plenary halls.
Project completed while at a previous firm.
St Ann's Warehouse
Marvel Architects, 2015
St Ann's Warehouse moved into the long-abandoned tobacco warehouse in DUMBO, Brooklyn after many years as a peripatetic theater company. St. Ann's is known for adventurous stagings, and the theater and lobby can be a fully functioning "stage," making acoustical characteristics, particularly quiet background noise levels, important.
Project completed while at previous firm.
